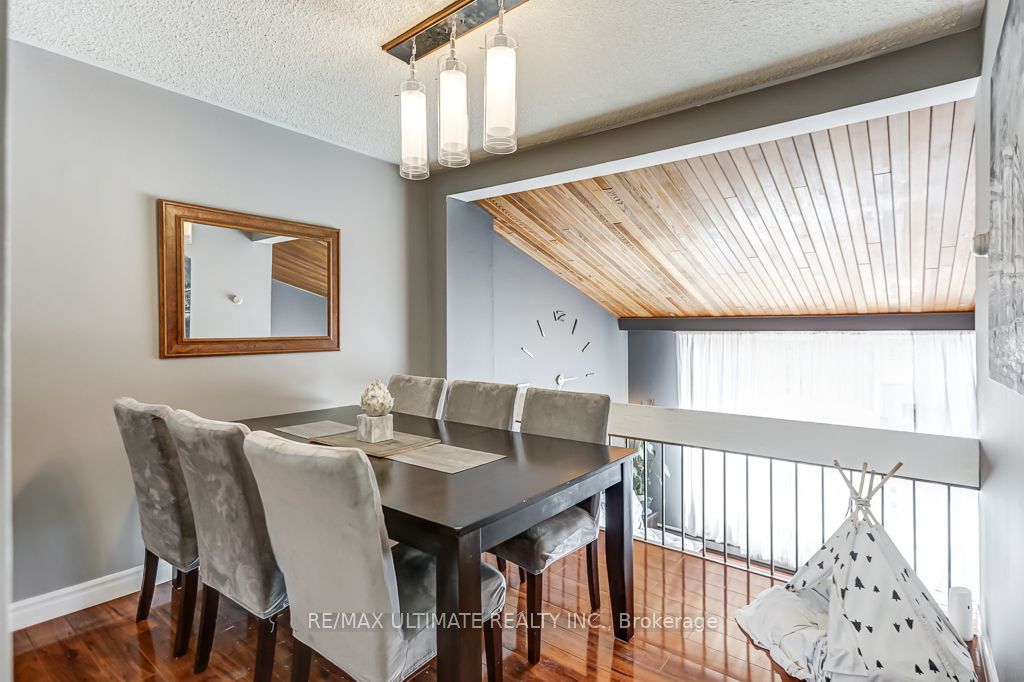
62-351 Military Tr (Neilson & Military Tr)
Price: $799,000
Status: For Sale
MLS®#: E8327214
- Tax: $2,080.3 (2024)
- Maintenance:$508
- Community:Morningside
- City:Toronto
- Type:Condominium
- Style:Condo Townhouse (3-Storey)
- Beds:3+1
- Bath:2
- Size:1200-1399 Sq Ft
- Basement:Finished
- Garage:Attached
Features:
- ExteriorBrick
- HeatingBaseboard, Electric
- Sewer/Water SystemsWater Included
- AmenitiesBbqs Allowed
- Lot FeaturesHospital, Park, Public Transit, Ravine, School
- Extra FeaturesCable Included, Common Elements Included
Listing Contracted With: RE/MAX ULTIMATE REALTY INC.
Description
Welcome Home! Prime Sought-After Neighbourhood In Scarborough. Beautiful Laminate Floors In Living And Dining Rooms. Finished Basement Combined with Laundry Room. 3 Bedrooms Upstairs & 4PcBath With a New Jacuzzi Tub. Close To Parks, Schools, Hospital, Shopping And Steps To Ttc. Low Maintenance Fees. Well Managed Complex. Perfect For First Time Home Buyer Or Investor. Functional Floor plan, Large Window In Living Room. Great Location. Easy Access To 401. Close To Uoft Scarborough Campus, Pan Am Sports Center, Hospital. Acoustical Finished Basement, Complete with Rockwool Safe and Sound Insulation, for those who like it loud! Combined with a Separate Entrance to a Finished Laundry Room . Finished Garage with Storage Cabinets, Shelving and Workstation. Bamboo Kitchen Countertops, Upgraded Hardware (handles, faucets) throughout Entire Home! Main Bathroom has Under Mount Sink w Quarts Countertop. Backyard has Maple and Bamboo Fencing for Extra Privacy with Solar Powered Lights Making it a Perfect Backyard Oasis for Family BBQ.
Highlights
Included in Maintenance Fees: Roger's Unlimited High Speed Internet, Cable TV, Landscaping, Snow Removal, Salting of Driveways, Water.
Want to learn more about 62-351 Military Tr (Neilson & Military Tr)?

Fernando Ferreira Sales Representative
RE/MAX Ultimate Realty Inc., Brokerage
Rooms
Real Estate Websites by Web4Realty
https://web4realty.com/

