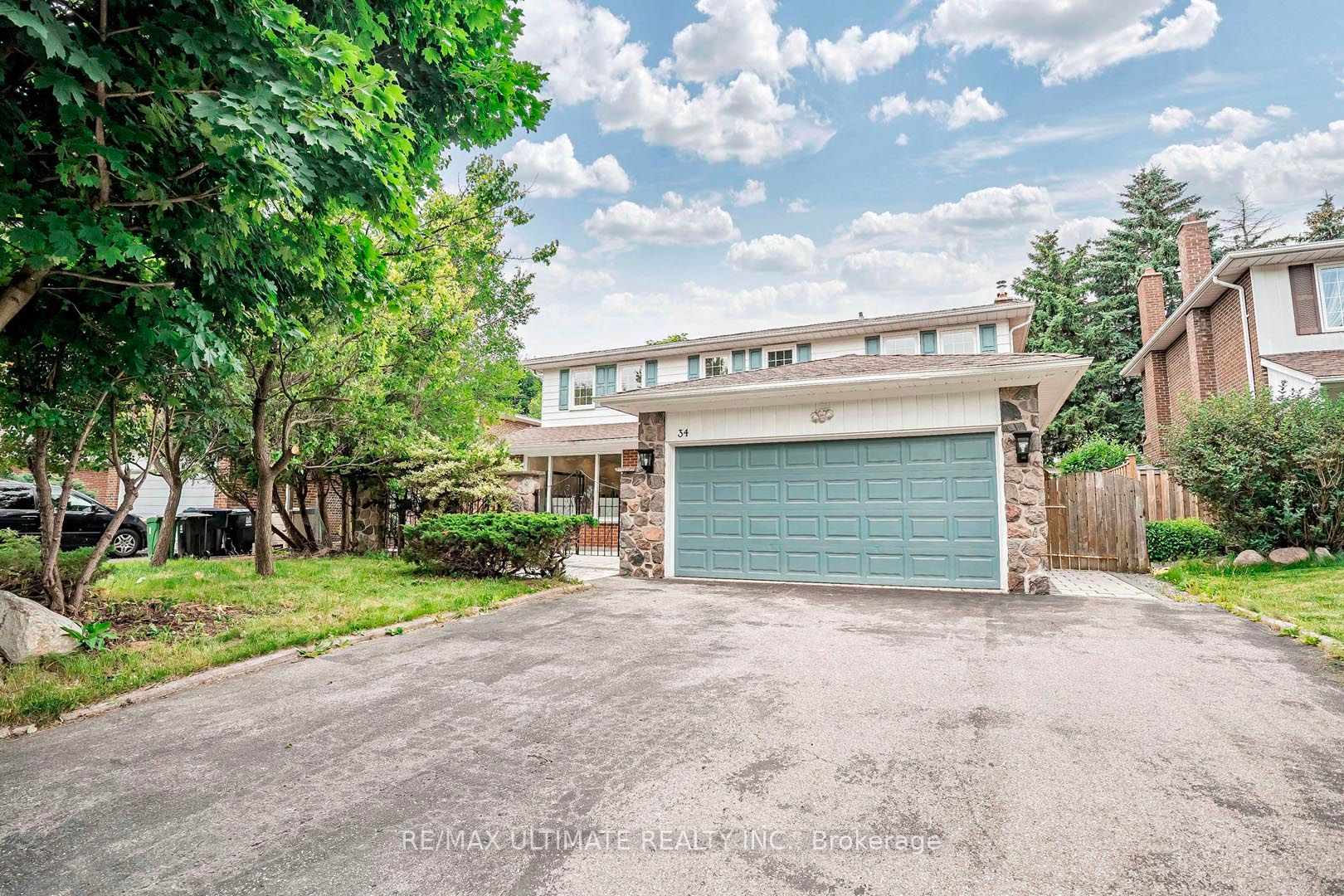
34 Eaglestone Rd (Warden/Huntingwood)
Price: $1,499,000
Status: For Sale
MLS®#: E8491868
- Tax: $6,388.18 (2023)
- Community:Tam O'Shanter-Sullivan
- City:Toronto
- Type:Residential
- Style:Detached (2-Storey)
- Beds:4+2
- Bath:5
- Basement:Finished (Sep Entrance)
- Garage:Attached (2 Spaces)
Features:
- InteriorFireplace
- ExteriorBrick, Stone
- HeatingForced Air, Gas
- Sewer/Water SystemsSewers, Municipal
- Lot FeaturesFenced Yard, Library, Park, Place Of Worship, Public Transit, School
Listing Contracted With: RE/MAX ULTIMATE REALTY INC.
Description
Welcome to 34 Eaglestone Road. This Is A Spectacular Detached Residence With Unsurpassed Beauty & Elegance! This Home Offers A Well Designed Layout, Completely Renovated From Top To Bottom, W/ Over 3,000+ S.F. Of Living Space & Abundance Of Natural Light. Sophisticated Custom Designs With Over $250,000 In Luxury Finishes & Top Grade Materials, Custom Gourmet Kitchen & Family Rm Combination, Provide Venues For Casual Gatherings With Your Walkout To A Tranquil Backyard With Matured Trees. Live In Heightened Opulence With a Rare 2 Ensuite Bdrms On 2nd Flr. Separate Entrance For Basement, W/ 2 Lrg Bdrms, Kitchen & Separate Laundry Rm. Extra Wide Driveway & Double Car Garage That Fits Up To 8 Cars! Home Is Surrounded By Parks. Just Mintues to Hwy 401 & 404, Groceries, Banks, Restaurants & Shopping! This Move In Ready Home Has Too Many Positives To List. A Truly Unrivaled Gem In The Warden & Huntingwood Neighborhood.
Highlights
Fridge x 2, Hood x 2, Stove x 2, B/I Dishwasher. Washer & Dryer x 2. Gdo. All Elfs & Window Coverings
Want to learn more about 34 Eaglestone Rd (Warden/Huntingwood)?

Fernando Ferreira Sales Representative
RE/MAX Ultimate Realty Inc., Brokerage
Rooms
Real Estate Websites by Web4Realty
https://web4realty.com/

