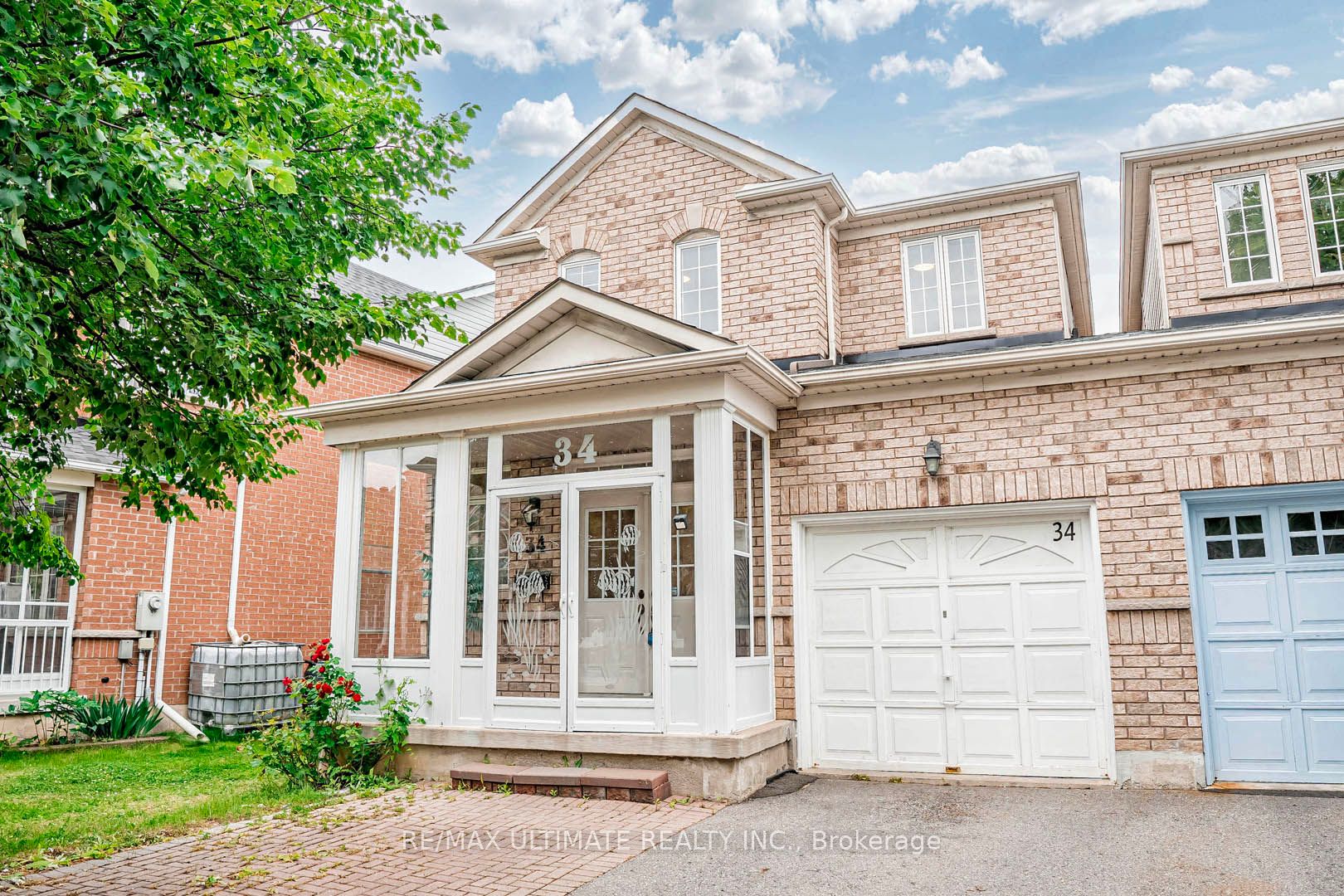
34 Briarcrest Dr (Mccowan & Bur Oak)
Price: $1,099,000
Status: For Sale
MLS®#: N8436756
- Tax: $4,971.26 (2024)
- Community:Berczy
- City:Markham
- Type:Residential
- Style:Link (2-Storey)
- Beds:3+1
- Bath:4
- Size:1500-2000 Sq Ft
- Basement:Finished
- Garage:Attached (1 Space)
Features:
- InteriorFireplace
- ExteriorBrick
- HeatingForced Air, Gas
- Sewer/Water SystemsSewers, Municipal
- Lot FeaturesFenced Yard, Park, Place Of Worship, Public Transit, Rec Centre, School
Listing Contracted With: RE/MAX ULTIMATE REALTY INC.
Description
*Immaculate & Bright Exec. 2 Storey Link Home In Highly Sought-After Berczy Community *3 Bdrms, 4 Bath W Over 2,0000Sf Of Living Space *Double-Door Entrance, Upgrd Potlights on Main *Large Eat-In Kit *Combined Living/Dining W Custom Feature Wall & *Lrg Primary W/4Pc Ensuite & Spacious Closet *Professionally Fin Bsm *Interlock Driveway, Fit For A 3rd Car *Top Ranking Schools(Pierre Elliott Trudeau Hs,Stonebridge Ps) *Close To Public Transit, Gotrain, Schools, Parks, Community Centre, Shops And Much More!
Highlights
Include: Fridge, Stove, Hood, Washer & Dryer, Water Softener. All ELFs & Window Coverings. Property is being Sold As-Is, Where-Is.
Want to learn more about 34 Briarcrest Dr (Mccowan & Bur Oak)?

Fernando Ferreira Sales Representative
RE/MAX Ultimate Realty Inc., Brokerage
Rooms
Real Estate Websites by Web4Realty
https://web4realty.com/

