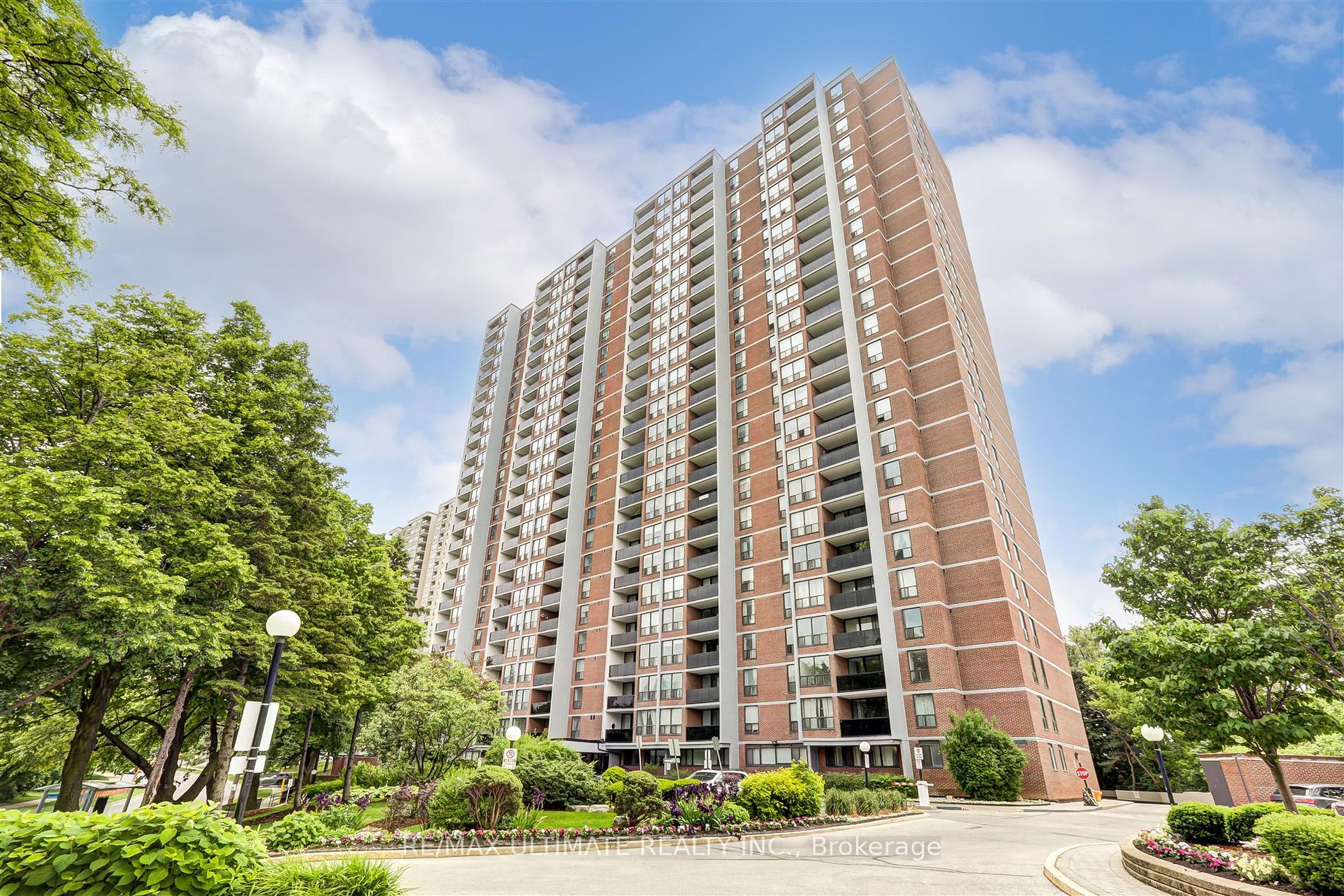
2406-85 Emmett Ave (Scarlett And Eglinton)
Price: $409,000
Status: For Sale
MLS®#: W8406414
- Tax: $1,219.2 (2023)
- Maintenance:$961.48
- Community:Mount Dennis
- City:Toronto
- Type:Condominium
- Style:Condo Apt (Apartment)
- Beds:1+1
- Bath:1
- Size:800-899 Sq Ft
- Garage:Underground
- Age:31-50 Years Old
Features:
- ExteriorBrick
- HeatingHeating Included, Forced Air, Gas
- Sewer/Water SystemsWater Included
- AmenitiesGym, Media Room, Outdoor Pool, Sauna, Visitor Parking
- Lot FeaturesHospital, Park, Place Of Worship, Public Transit, School
- Extra FeaturesCable Included, Common Elements Included
Listing Contracted With: RE/MAX ULTIMATE REALTY INC.
Description
Unparalleled value in a well-managed building! Welcome to this practical one (almost two!) bedroom condo apartment nestled in a quiet pocket of Mount Dennis! Well-maintained with only one owner since registration, this unit features spacious and bright principal rooms, an eat-in kitchen, large living space and an exterior-facing den with a big window. The huge master bedroom has great views and a walk-in closet. Move-in ready, or add your own personal touches, this unit has a versatile layout that allows for all kinds of modifications. Maintenance fees include Heat, A/C and Water, as well as use of great amenities - Pool, Gym, Sauna and Party Room. Located in a great family-friendly neighbourhood with a school across the street, it's a short walk to amenities, dining, parks, schools, planned Eglinton crosstown extension, and so much more!
Want to learn more about 2406-85 Emmett Ave (Scarlett And Eglinton)?

Fernando Ferreira Sales Representative
RE/MAX Ultimate Realty Inc., Brokerage
Rooms
Real Estate Websites by Web4Realty
https://web4realty.com/

