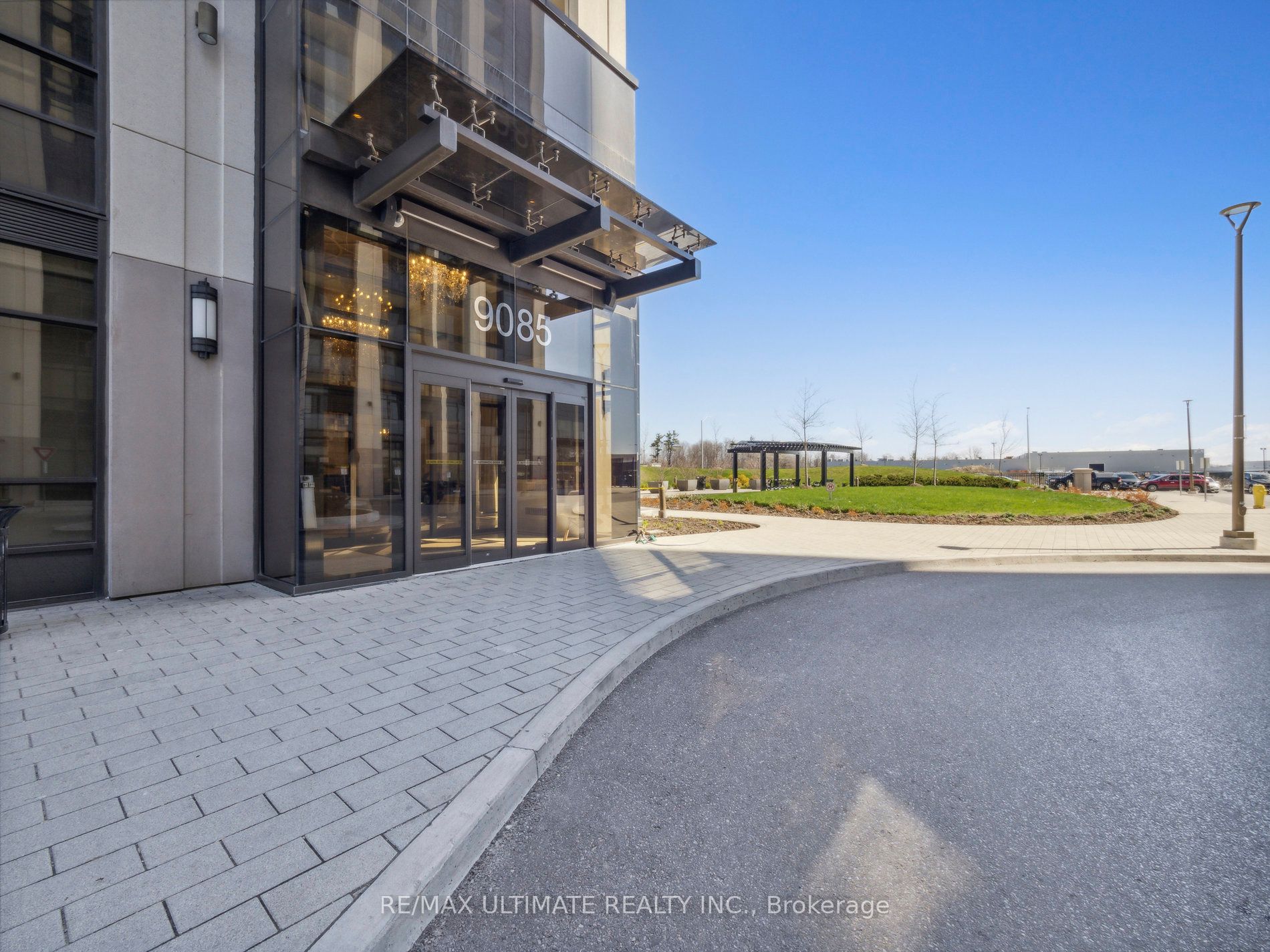
1909-9085 Jane St (Jane / Rutherford)
Price: $915,000
Status: For Sale
MLS®#: N8267336
- Tax: $3,392.05 (2024)
- Maintenance:$686.85
- Community:Concord
- City:Vaughan
- Type:Condominium
- Style:Condo Apt (Apartment)
- Beds:2
- Bath:2
- Size:1000-1199 Sq Ft
- Garage:Underground
- Age:0-5 Years Old
Features:
- ExteriorBrick, Concrete
- HeatingForced Air, Gas
- Sewer/Water SystemsWater Included
- AmenitiesConcierge, Exercise Room, Games Room, Gym, Media Room, Party/Meeting Room
- Extra FeaturesCommon Elements Included
Listing Contracted With: RE/MAX ULTIMATE REALTY INC.
Description
This expansive 2-bed, 2-bath corner unit boasts over 1000 sq. ft. of open-concept living offering an abundance of natural light and unobstructed views. Featuring 9-foot ceilings throughout that create an ambiance of spaciousness and modernity. The split layout ensures privacy and functionality, making it ideal for both relaxation and entertaining guests with two private balconies. While boasting premium upgrades such as an extended island, built-in appliances, walk-in closets. Included with the unit are 1 underground parking spot and 1 storage locker, ensuring ample space for your belongings. The elegance of laminate flooring combined with easy-to-maintain tiled areas ensures a luxurious yet low-maintenance living experience.Conveniently located near major highways (400/407/7), Vaughan Mills Mall, subway/GO transit stations, hospitals, Canada's Wonderland, York University, and an array of dining options, this condo offers the perfect blend of comfort and accessibility.
Highlights
All existing window coverings, all existing light fixtures, Built-in fridge, stove, glass cooktop, microwave, washer, dryer
Want to learn more about 1909-9085 Jane St (Jane / Rutherford)?

Fernando Ferreira Sales Representative
RE/MAX Ultimate Realty Inc., Brokerage
Rooms
Real Estate Websites by Web4Realty
https://web4realty.com/

