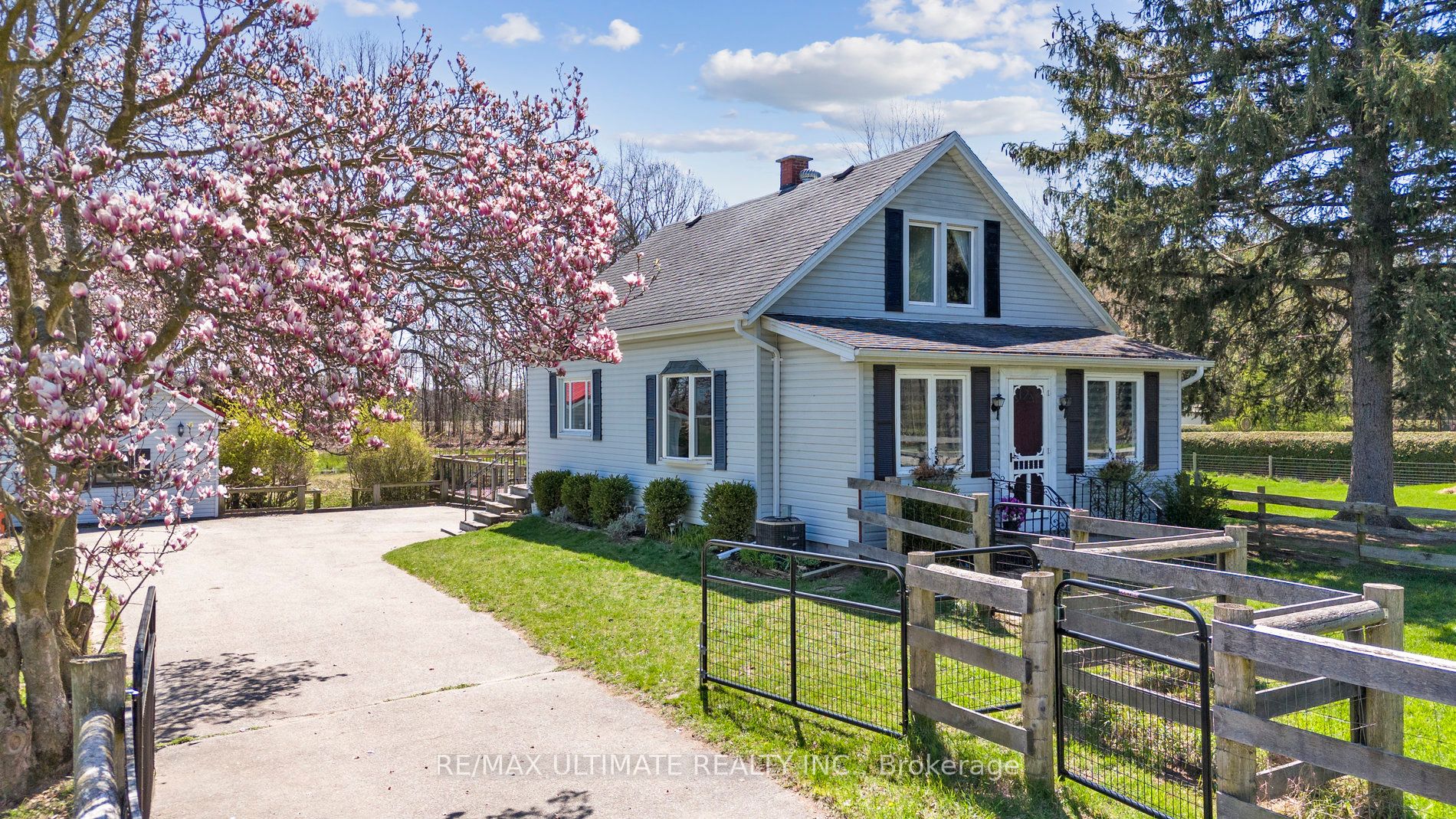
1174 Norfolk County Rd (Norfolk County Rd 21 & Hwy 59)
Price: $1,199,900
Status: For Sale
MLS®#: X8137218
- Tax: $3,702.91 (2023)
- Community:Wyecombe
- City:Norfolk
- Type:Residential
- Style:Farm (1 1/2 Storey)
- Beds:3+1
- Bath:2
- Size:1100-1500 Sq Ft
- Basement:Finished
- Garage:Attached (2 Spaces)
- Age:51-99 Years Old
Features:
- InteriorFireplace
- ExteriorVinyl Siding
- HeatingForced Air, Gas
- Sewer/Water SystemsSeptic, Well
Listing Contracted With: RE/MAX ULTIMATE REALTY INC.
Description
Start your day with horseback riding, making each morning a picturesque start to your dream lifestyle. Enjoy tranquility with three fenced paddocks, a barn with two stalls, elegantly angled shed, a refreshing pool, and a beautiful gazebo. Lounge poolside, tend vegetables in the fenced garden, and relish serenity on the delightful deck. Embark on your dream of countryside living on this 7.75-acre retreat, featuring a 1.5-storey farmhouse with enduring wood allure. Original Douglas Fir floors grace the kitchen and dining, showcasing durability. The sunroom boasts a Herringbone red oak floor, while repurposed hardwood forms an accent wall and white oak baseboards add rustic charm. Walnut Butcher Block countertops warm the kitchen, and Knotting Pine paneling decorates the staircase. This home, a testament to craftsmanship and timeless elegance, invites you to a space where every detail narrates a story. Don't miss the chance to own this captivating blend of home, land and equestrian bliss.
Want to learn more about 1174 Norfolk County Rd (Norfolk County Rd 21 & Hwy 59)?

Fernando Ferreira Sales Representative
RE/MAX Ultimate Realty Inc., Brokerage
Rooms
Real Estate Websites by Web4Realty
https://web4realty.com/

